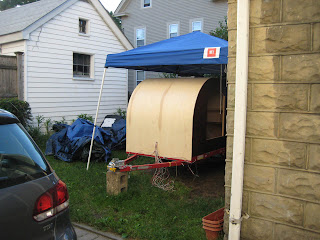The galley was finally beginning to take shape with the addition of the shelf and stove drawer we added
here. But we still had a bunch more details to add before we were done.
One major amenity we wanted to add was a sink with a hand pump faucet. This would be a simple setup for washing dishes and cooking because doing dishes at a campsite is currently one of my least favorite things to do. We ended up selecting a smallish (8" x 13") oval
sink and a slick hand pump
faucet online. We figured by having a hand pump type of faucet we would not only conserve water but it would also be far simpler to install versus having a 'real' faucet with an electric pump. Plus it would save on electric consumption too!
Before cutting into the counter top, we laid out the position of the sink and faucet (up until now, the counter top sill hasn't been permanently installed in the trailer). We decided on an angled approach to the layout to save on counter space when the stove is pulled out. We also had to position them in such a way that a container could fit under the counter to hold water. After tracing everything out, I used the jig saw to make the sink opening and the drill to cut out the faucet hole. A test fit showed how awesome it looked!


The next step before permanently installing the counter in the trailer was to stain and polyurethane it. This created a beautiful and more durable surface for us to cook on, it is a galley after all! The whole process took a couple of days to complete, but it was worth the wait. The wood we used for the counter really soaked up the stain so all I had to do was one coat, but I didn't end up wiping any of it off. That made it go much faster. After the stain dried, we followed the instruction on the polyurethane and used three coats, sanding with fine 150 grit sandpaper in between each coat. We tried to be careful not to get anything stuck to the poly but would you believe we still found cat hair embedded in the poly after the fact! How did it get outside? I guess it adds character :)
 |
| so shiny! |
We finally installed the counter in the trailer using some small brackets that Darrell found laying around at work. These allowed us to anchor the counter in multiple locations while keeping all of the fasteners hidden within the cabinets. With the counter in, the faucet got installed with some caulk and a couple of screws. The sink is still temporarily in until we finalize the drain. Unfortunately there were still a few gaps around the counter and at the wall between the galley and the cabin. To cover them up we bought some small cove moulding and after staining and polying the strips, we nailed them in. Big improvement!
 |
| it works! now we just need water... |
|
|
|
|
|
To finish out the cabinets, Darrell used some 3/8"x2" pine strips to create face frames for all of the cabinets. He used a
miter box we got at Home Depot to cut all of the corners and give it a more finished loot. They were then attached with glue and some finish nails.
After the face frames were done, I got to work cutting doors out of 1/2" birch veneer plywood. The only challenge to the doors was aligning them in the frame. We used self-closing hinges and once they were screwed on, the door had a tendency to sag even with all or our aligning efforts. Darrell ended up using some magnets to keep the doors closed and that helped with the alignment.
Things came out great! We'll end up using tung oil on the bare wood later on to seal and protect things, but for now the galley is complete!
















































