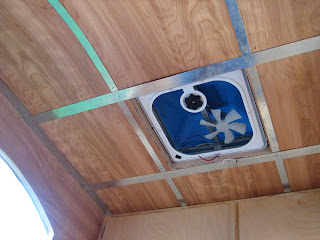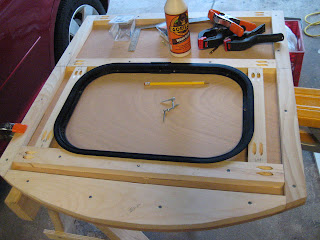One of the best parts about building this trailer was
knowing that I would be able to sleep on something thicker that the ½” thick
‘air mattress’ we use for camping now.
Granted they are better than nothing and when you can’t bring anything
larger they are great! But as a side sleeper
I wanted something more comfortable.
We ended up buying two sheets of 24”W x 90”L x 5” thick
foam from Joann Fabrics. This was
defiantly one of our more pricy purchases – I think it was about $80 per yard.
But luckily we had access to a 40% off coupon which helped lessen the
blow. We also tested it out in the store
so we knew that it would be really comfortable and worth the price for a good
night sleep!
Since we have the recessed storage in the floor of the
cabin, we knew that it would be better to have three or four smaller mattresses
that could be easily moved around to access the doors. With the size foam we ended up purchasing,
all I had to do was cut the two sheets in half and this gave us four sections
of foam that measured 24”W x 45”L x 5” thick. Three of these halves fit the
length of the cabin perfectly. It leaves
us with one leftover piece of foam, but I’m sure we’ll find use for it
somewhere.
Even though I figured we would be using sheets and
blankets in the cabin for the trip, I wanted to make some removable covers for
the mattresses to protect the foam. They
needed to be made of a durable, washable material that would hold up to being on
the road and moved around. After another
trip to Joann’s, we decided to use duck cloth which is a 100% cotton, heavy
weight canvas – we purchased the rest of the bolt which was a bit more than 6
yards. We also bought 48” long
dual-separating parka zippers which are ‘sport-weight’ zippers which were heavy
duty and, most important, long enough for what we wanted to do!
My plan was to basically make a simple box cushion with a
zipper running along one of the long edges.
I thought using the long edge would not only make the cover easier to get
on and off, but also keep the zipper away from the wood floor and us. Though I have some sewing experience, it was
usually with my very experienced Mom helping me or at least within shouting
distance. This time I was on my own and
she wasn’t even reachable by phone (they were on vacation in Spain when I
decided to tackle this). So I turned to
the internet and found these posts; Honeybear Lane and this post, AlternativeWindows that were invaluable. I was
able to mush these two instructions together in my head to make my covers. This is my first attempt at writing any type
of sewing instructions but I will do my best and add lots of photos!
First I cut the fabric to the sizes I needed for my
foam. I basically added 1” to every
length to be able to give myself a ¾” seam allowance when I sewed everything
together (this meant that I would have a ¼” of wiggle room all the way around
in case I really screwed something up).
So what I ended up with were:
·
(2) 26” x 47” pieces for the top and bottom
·
(2) 5” x 26” pieces for the two short ends
·
(1) 7” x 47” piece for one of the long sides
·
(1) 7” x 48” piece cut down the middle (so there
would be two 3 ½” strips) for the long end with the zipper
I started by sewing the zipper because this was the
scariest part in my mind – I’ve never sewn anything with a zipper! Luckily Honeybear Lane also linked to
a zipper tutorial that was extremely helpful which I will paraphrase. I pinned the zipper to the first strip of
fabric with the zipper facing down. I
used the zipper foot attachment and played with the needle position until I got
it close to the teeth while allowing the zipper pull to still get by with the
needle down. This is important because
in order to keep the zipper flat while you are sewing, you start with the
zipper open. Then after you have sewn a
bit, you lift the presser foot while the needle is in the fabric, carefully
pull the zipper past the needle, lower the presser foot and keep sewing. After you are done, you flip over the zipper and press it
down. Huzza! One side done! The second side was done with the same
process.
I then top stitched along the zipper as my tutorial
suggested. This was a little more
complicated for me because I can’t sew straight unless I can line my fabric up
with something. What I did was to put a
piece of tape on my machine that I could line the teeth of the zipper up
to. This gave me about an 1/8” from the
edge of the fabric along the zipper to where I was sewing.
Wahoo! Now on to
the rest of the cushion… The next part was
really easy. I sewed the two short
strips onto the long edge strip with a ¾” seam allowance. Make sure that you leave ¾” open at either
end of this seam so that you can easily pin the finished ring to the top and
bottom pieces (I missed this step on my first cushion and had to rip out a lot
of stitches!). This gives you one long
side strip. Note: before I sewed the strips together, I
switched back to my normal presser foot from the zipper foot attachment.
Since my zipper was two inches longer than the long edge
of my cushion, I knew I would have to wrap the edges of the mattress with the
zipper. Luckily this is what was done in
the tutorial I was following. As she
wrapped the corner with the zipper, it ended in a pocket on the short edge of
the cushion – which was easier that it sounds.
After doing a mockup on the foam, I found I had 1½” to play with on each
of the short edges to make the pocket. I
first folded over one edge ¼” and sewed it straight across to finish the
edge. I then folded again 1¼” and
pressed it in place with the iron.
I pinned the piece
with the zipper to the folded fabric so the zipper was facing down. This is where I had to vary from the
tutorial. My zipper has the ability to
completely unzip, so instead of sewing straight across, I only sewed up to the
edge of the zipper. I also sewed back
and forth over the same spot a few times to make the seam extra strong.
After repeating this on the other side I ended up with one
continuous strip. Now it was time to pin
the edge ring to one of the sides. I
made sure that the finish side of the ring was facing in because you are
basically sewing the cushion inside out.
This took a bit of time and thought, especially at the rounded corners,
as I was trying to get everything evenly spaced.
 |
| pinning away! |
After everything was pinned I sewed around the perimeter
with the same ¾” seam allowance. At the
rounded corners I tried to maintain the ¾” allowance by following the rounded
corner and not the square corner. This
would be cut off later.
Now for a quick test fit before pinning the other side.
I then took a 20 minute brake to have a photo shoot with
my cat who seemed to love sprawling across the fabric… I guess she likes duck
cloth? Either way she was very cute!
After the other side was sewn on, I cleaned up the edges
and trimmed off all of the extra thread.
One thing I noticed with the duck cloth was that the unfinished edges
would unravel really easily. What I
might do later is go over all the edges with fray check – unfortunately I ran
out and what I had left was really old.
After everything was cleaned up I turned the cover right side out,
ironed it and was amazed with what I did!
They came out far better than I thought they would and I’m really happy
with the results!
 |
| kitty approved! |
 |
| Rebecca approved! |






















































